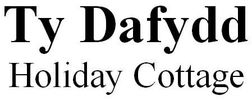• The cottage front door access is directly on the a quiet narrow side-street requiring 2 steps into the front door – 125mm and 75mm respectively.
• A removable ramp would be provided to permit wheelchair access into the front of the house.
• The ground floor consists of two main rooms – one is a large kitchen/diner and the other is a lounge with a toilet and shower room off it. There are no
internal steps within the ground floor area.
• Access to the 3 bedrooms and bathroom on the first floor are up a single flight of stairs.
• The rear garden is paved and gravelled on 2 levels. The lower level outside the back door requires one 125mm step. The upper level approx 5m from
the back door is approx 700mm higher accessed by 3 steps.
• A removable ramp would be provided to permit wheelchair access into the front of the house.
• The ground floor consists of two main rooms – one is a large kitchen/diner and the other is a lounge with a toilet and shower room off it. There are no
internal steps within the ground floor area.
• Access to the 3 bedrooms and bathroom on the first floor are up a single flight of stairs.
• The rear garden is paved and gravelled on 2 levels. The lower level outside the back door requires one 125mm step. The upper level approx 5m from
the back door is approx 700mm higher accessed by 3 steps.

